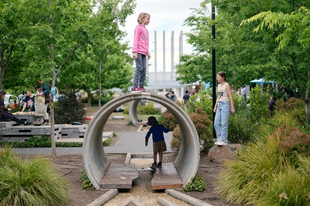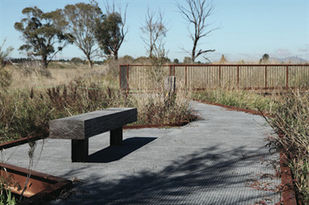Create Your First Project
Start adding your projects to your portfolio. Click on "Manage Projects" to get started
Dairy Road Strategic Masterplan
Location
Canberra
Year
2019 ongoing
For Dairy Road, a 14-hectare former industrial site on the edge of a nature reserve, we developed a strategic plan for the site working closely with the client Molonglo which included the development of the Parasitic Building programme, the development and writing of briefs and commissioning of architects for series of built pavilions. This client side design advisory role required us to manage the design process, review drawings and develop designs collaboratively with the client and consultants. This included a separate commission for our reimagining of a new nature trail connecting the industrial site with the neighbouring wetlands and the design and construction of a lookout and bird hide structures.
A careful adaptive reuse approach to date has focused on architectural insertions in existing warehouses, supporting the emergence of a diverse community of makers and producers including a brewery, distilleries, coffee roasters, creative co-working, a gallery and an industrial design studio. Gardens and pockets of open space have replaced asphalt and car parks, including a new public space and art works.
The future vision for Dairy Road is for an interconnected neighbourhood where many often-separated parts work together as one ecosystem. Here, light industry, working, living, recreation, retail and entertainment will take place in a restored landscape. The blueprint for the evolving neighbourhood follows a different pattern of development. The approach is landscape-led, responsive to the ecology of the neighbouring Jerrabomberra Wetlands. A series of native environments – wetlands, grasslands, woodlands – will be reintroduced to the site, rehabilitating it to one that more closely resembles its pre-colonial ancestor.

































